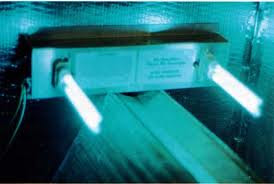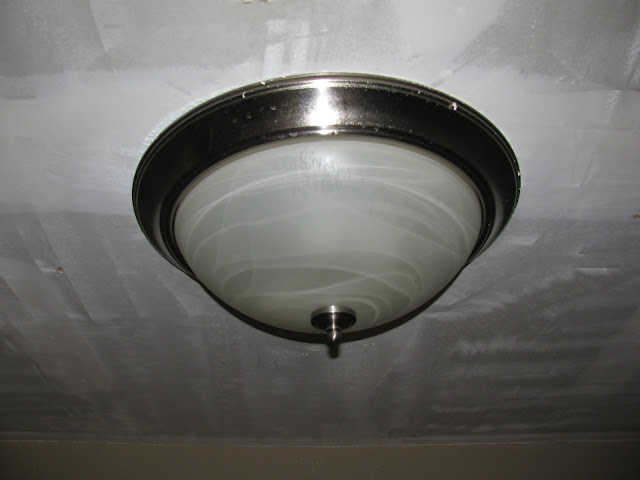 |
| Kitchen wall before the chalkboard |
While I search the internet for galley kitchen ideas during our remodel, I find that most end with a wall that has either a window or a door that leads most likely to the outside. Unfortunately, our wall has neither. In fact, we were lucky enough to have a wall that displays a beautiful, electrical breaker box. Sometimes, I wonder who designed this place!
To me the wall screams for some sort of art. I placed our magnet collection there just to give me a visual. I considered a framed piece of art to hang over the box. This way, we could have something pretty, but still be able to access the box. The freezer door, however, swings right into the area. Since we use our kitchen a lot, I really didn't want to sacrifice function for aesthetics.
Studying the space, I decided that maybe a chalkboard could be "art" and fun at the same time. I've walked passed the chalkboard paint at Lowe's a few hundred times and have seen some really cool, local chalkboard art drawings and sayings that I thought would be great for a kitchen. Since Al has been doing all of the remodeling work, I decided to take on this project myself.
I picked up a quart of Valspar Chalkboard paint at Lowe's for about $15. The wall is about 8'x8'. Lucky for me, the cabinets have not been installed on this end of the kitchen yet. I didn't have to worry about cutting in around cabinets or taping off (I had read that removing tape could possibly pull the chalkboard paint from the wall). I cut in the wall with a brush and rolled on the chalkboard paint with a regular, low nap paint roller. I did not prime the white wall with dark primer. I was just prepared to apply several coats of paint.
I let the first coat dry about 5 hours and applied the second coat. This paint is very thick and fortunately for me, two coats did the job. The wall was black and without the white cabinetry installed, things were looking a little dark. I let the wall dry for three days.
I guess the most important step in this DIY project is to "season" the chalkboard. This step is basically taking a piece of chalk and rubbing it all over the chalkboard so that when you erase you are not permanently stuck with whatever you wrote. I must say, this process creates a TON of dust. If you do this project inside, be prepared to clean everything in the room. I did cheat a little by starting on a section behind where the cabinets will go. This allowed me determine for my wall that I needed to "season" twice, wiping down with a damp cloth in between.
After that, the wall was ready to go. I spent the next 5 hours filling the wall with sayings. I am better at printing that drawing, so I decided to start with something I was comfortable with.
Here's how it turned out.
 |
| DIY Chalkboard wall |
For some reason, the flash accentuates the breaker box, but when you are standing in the kitchen, it is hardly visible. I did leave some "free space" at the bottom for two reasons. First, my 11 year old daughter, Hannah would have been upset with me if I had created a chalkboard that she couldn't write on and I thought anything below the countertops could possibly get brushed against and erased.
Now we have an entire wall of "art" and something visually appealing to a rather dead end in the kitchen. Overall, this DIY project was much easier than I expected. That's a first!
Maybe I'll redo the art for the holidays. Now if I can just get the rest of the cabinets! :-)























